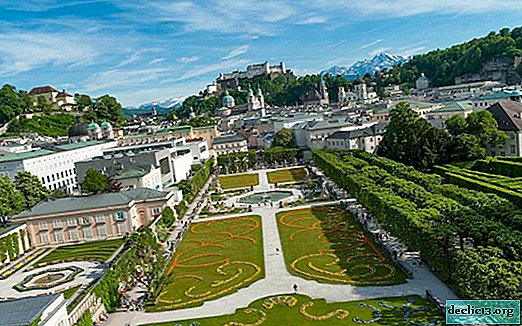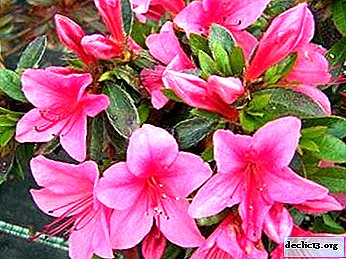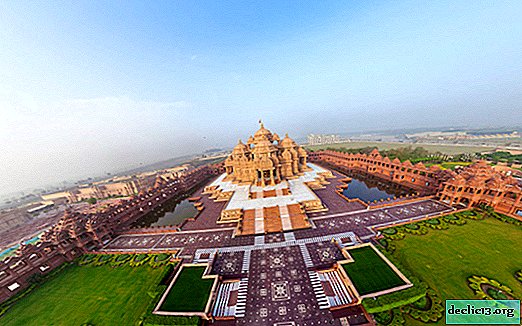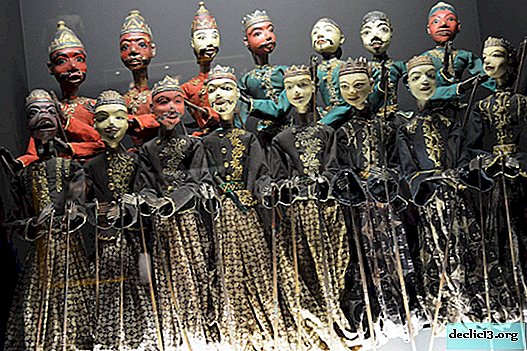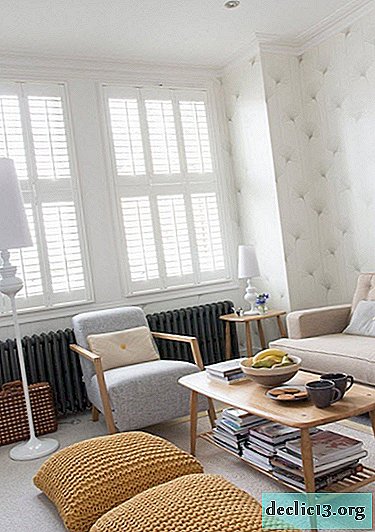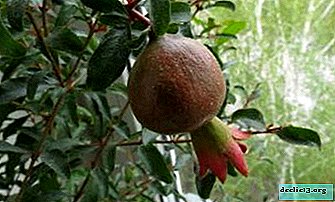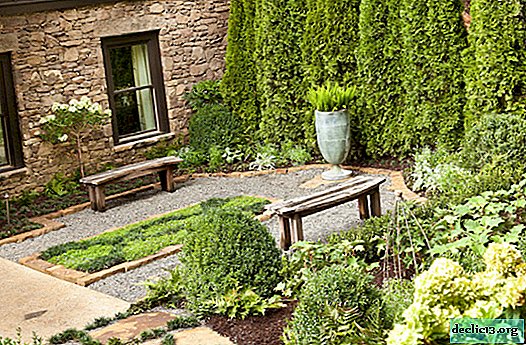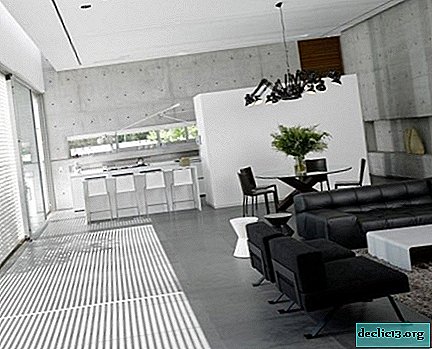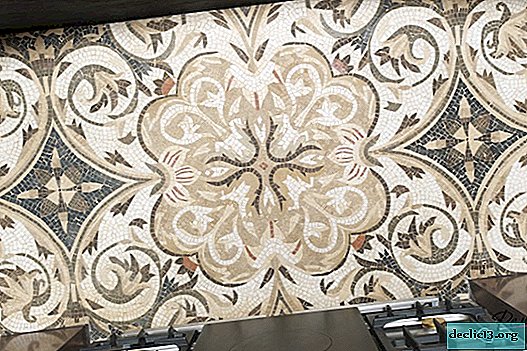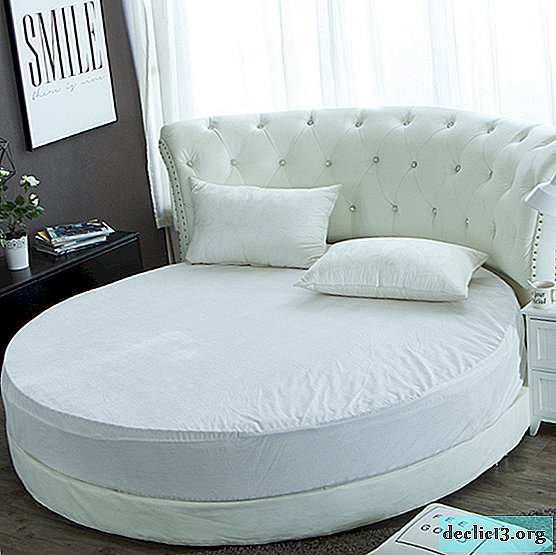Modern country for a country house
Many owners of houses located outside the city are trying to decorate their homes with the closest proximity to nature - the use of natural materials such as wood and stone, greatly contributes to this. The choice of country style for the execution of the facade of the building and interior design of the house in this case often becomes the basis of the concept of the design project. Country style is warm and cozy, understandable and comfortable. But many homeowners of suburban housing would like to see their home not only comfortable, practical, environmentally friendly, but also modern. Here is a design project of a country house in which it was possible to organically combine all of the listed features of the design of private apartments.

The two-story building, hidden under the crowns of trees, blends very organically into the surrounding landscape, despite the original architecture. Designers, together with the architect, developed a plan for an unusual building, with rooms of different shapes, heights and design features. Panoramic windows alternate with small windows, wooden surfaces are replaced by stone, and rectangular shapes are adjacent to rounded lines. Open balconies, small terraces and just platforms under the visors are evenly distributed around the entire perimeter of the building.


The sloping roofs of the building provide uniform disposal of snow cover without the intervention of the owners in the winter. And the protruding visors create a shadow over the windows, entrances and balconies in the hot season.

In the household there are several exits - to fenced, but not glazed balconies, small terraces and just to the street. In any of these places, it is easy to organize a place to relax in the fresh air - you just need to put a comfortable chair or garden chair and a small stand table.


The landscape design of the local area was created with maximum adaptation to the existing features of the local nature. The task of the designer was to ensure that with minimal damage to the local landscape, it was possible to create a beautiful, practical and at the same time understandable image of a personal plot.


But let's look at home ownership from a central entrance. The decoration of the facade of the building is very diverse, but it looks very harmonious - light wood as a facing material perfectly composes with natural stone, and a dark edging of metal elements acts as a color contrast, giving the external image of the structure rigor and clarity.


The originally decorated main entrance of the country house is impressive. Using a tree trunk as one of the pillars is a bold design move. And the very design of the main door and the space around it makes you hold your breath in anticipation of what can be seen inside the building.

At night, the facade of the building is perfectly visible, thanks to lighting on several levels. Not only for safety reasons, but also for decorative purposes, garden lamps are evenly distributed over the territory near the house.


In order to make full use of country-style motives, the designed room should be really spacious and bright. Indeed, the abundance of wooden and stone surfaces significantly changes the structure of space - large beams on the ceiling, floor structures and supports, masonry with its pronounced texture, bring a special character to the interior of the room. Due to the fact that most of the walls in the living room are made of glass, the space is perfectly illuminated by sunlight. For the dark, the room is equipped with a whole system of lighting fixtures.

The central element of the living room, of course, was a large fireplace extending far beyond the second floor. The recreation area with upholstered furniture is classically located in front of the hearth - spacious sofas, comfortable armchairs and various tables, coasters, are built on the principle of "well". A comfortable segment of relaxation in the living room is outlined with antique carpet.

High ceilings with wooden supports, stone walls and ceiling beams look very monumental, to soften this chamber environment, various design techniques are used - “cozy” textiles for upholstering furniture and covers of sofa cushions and rollers (velvet and velor), carpet, living plants, flowers in vases.

There is also a video zone, but designers give it a secondary importance and that is why they do not have a fireplace in the space, as is often seen in the interiors of country houses. In addition, the factor of space saving does not apply to this home ownership - the living room is more than spacious.

The ground floor space has an open layout, allowing you to maintain a sense of freedom, spaciousness and convenient traffic between functional segments. And yet, some parts of the spacious room have some zoning, albeit very conditional. For example, the segment of the kitchen and dining room is located on a certain elevation in relation to the living room.

In the kitchen space, the ceilings are not as high as in the living room, but the designers decided not to deviate from the chosen concept of surface design, actively using wooden elements in the form of cladding, ceiling beams, supporting structures and ceilings. The feeling of a spacious and bright room did not leave this area thanks to the large panoramic windows. The corner kitchen set is designed to match the decoration of the room - with a combination of wooden surfaces with dark, contrasting elements. The dining area is even more original - the tabletop made from a single piece of wood while preserving its bizarre shape is extremely organically combined with classic chairs with light velvet upholstery.

The highlight of a country house can be safely considered an original furnished library. A semicircular room with built-in book shelves cannot be confused with any other. The unusual shape of the home library is emphasized by the multi-level design of the ceiling using suspended structures with built-in lighting. In the library you can comfortably sit in comfortable chairs or work at a desk - for privacy and concentrated work, all conditions are created here.

When designing a modern country house, even elements of a rustic country were used - large stones with rough processing or without it became part of the interior. A harmonious combination of elements of rural life and even some primitiveness with advanced home appliances or furniture by modern designers leads to the creation of a completely unique interior.


The private house has several stairs, and all of them are constructed of wood and metal according to the principle of practical safety. Reliable, sound constructions as if personify the entire structure of a country house. Safe and practical housing, created in harmony with nature, environmentally friendly and at the same time modern.



