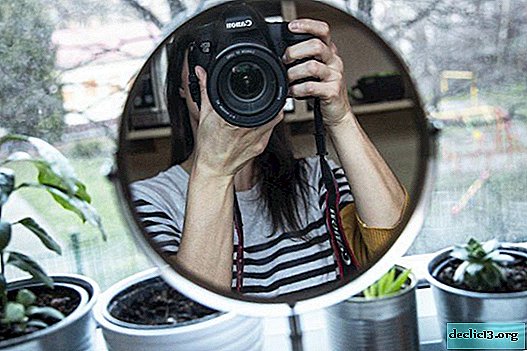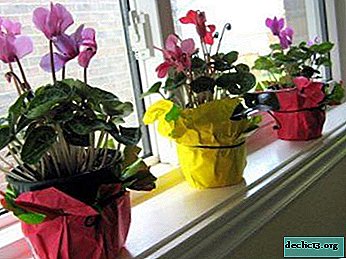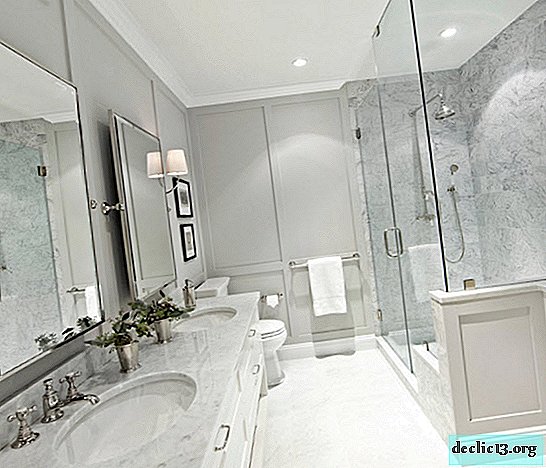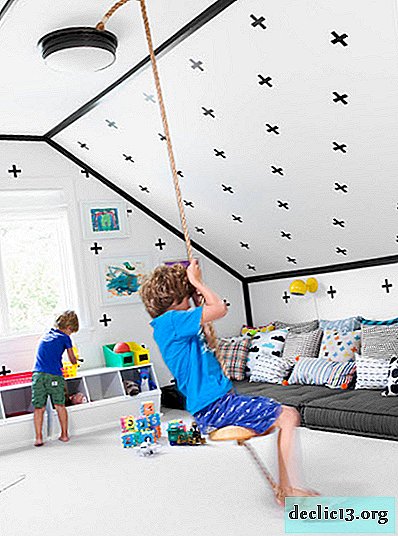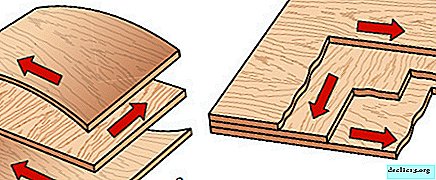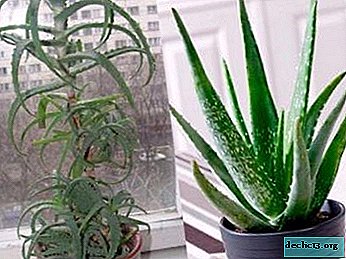One-room apartment design - from Cinderella to the princess
Judging by the interest in the title of this article, you are the person who dreams and is eager to turn his one-room apartment into a comfortable room. The natural question is how to do this. This will be discussed in this article.
Just want to focus your attention on one feature of the "perestroika": we should not forget that the apartment should not only be functional. Stylishness and coziness are also included in the task of changing its appearance. It is necessary to carry out its design so that it has everything you need, but without compromising the spaciousness. What is needed is up to you to decide. Using various design options, you can turn your room "odnushka" into a pretty attractive apartment.

But here we need to make a clarification. It is one thing when the owner of the room is a bachelor, and quite another when a young family lives in it. Therefore, in each case, you need your own approach.
In the first case, such an option is sufficient.

For a young family, at least such a one-room apartment is already required.

Where to begin?
With a plan. We make a plan for our one-room apartment, taking into account our requests for it. The main task is to increase the space, both physical and visual. To implement the plan, first of all, it is necessary to correctly re-plan the apartment. At the same time, one should not forget about observing its legality. The redevelopment project must be approved by the relevant services.
The most common and easy option to increase the physical space is the elimination of partition walls between the main room and auxiliary. Most often, the partition between the hall (if you wish, the living room) and the kitchen is removed. Combining with the kitchen is not the best option, because the kitchen should be separated from the general space of the apartment. Not all kitchen smells caress the sense of smell. But your desire to be in free space pushes into the background this negativity. In the end, “tasty” smells come from the kitchen more often.
Area Zoning
But, to break - not to build, the head does not hurt. After dismantling the wall between the kitchen and the room, the question arises, from which the head begins to hurt - how to select the necessary zones?
Let's start by highlighting the living room and kitchen areas. Most often, zoning is performed using the design of the ceiling and floor. This may be the difference between coverage and color of zones, different levels of ceiling, floor.




Properly placed furniture will help to highlight the kitchen area. It can be a bar, dining table or sofa.



As a result of combining the living room and kitchen space, there are wide opportunities for transforming the design of the apartment. But for this you need to know what you want to get as a result of these transformations.
All the work on changing the design in a one-room apartment is aimed at a qualitative increase in the comfort of living in it. To improve it, it is necessary to allocate a working area and a recreation area. The easiest way to distinguish these zones is to install partitions of simple design. They can be wicker, stained glass, fabric, in the form of a wooden segmented frame. As a rule, partitions are more symbolic.




Zoning of a one-room apartment can also be done with furniture. Just a reservation, bulky cabinets should be removed from the apartment without regret. For the sake of a comfortable present, we get rid of the past. To distinguish between zones, you can use racks, sofas. Proper arrangement of furniture will help expand the space of the room, while at the same time highlighting the functional areas.



The magical properties of colors, accessories
The next step will be the choice of colors, which is no less important in the design of the apartment than the layout and furniture. With the right color scheme, your one-room apartment will visually become larger. After all, you first wanted this when embarking on its design? To achieve this effect, it is preferable to choose light, warm colors.



The ceiling and walls in bright colors will increase the height of your room, even if it is less than three meters. With the skillfully executed design of the ceiling and walls, a visual increase in space is achieved. Helps reinforce this effect of height built-in or small-sized fixtures in the ceiling. But the low hanging chandeliers, and also bulky ones, will nullify all your efforts to increase the room's space.



Long curtains also add a height effect. Here, their color is not even critical. It can be curtains and light tones and dark. It already depends on your taste. Still, it is preferable to use light colors. The color of the curtains should be in harmony with the color of the walls.



Particular attention in the design of the room requires furniture. Her role in the design of a one-room apartment cannot be underestimated. In addition to size and placement, the color of furniture plays an important role. To achieve the maximum effect from the design, the furniture should be light.



An excellent design decision to increase the space of the apartment will be the use of folding furniture. Most often, this role is played by the bed, which hides in the closet without much difficulty. The ingenious decision. Two square meters of free space during the day. For a young family - this is a whole playground.


A good option to increase the space may be to dismantle the partition between the loggia and the main area of the apartment. Due to this, you can significantly relieve the space of a one-room apartment. However, this option will require additional costs for warming the walls of the former loggia. Although, maybe you are quite happy with the summer version. Well, also not bad. The freed up area can be used to expand the kitchen. In this case, one can not do without warming the walls of the former loggia.



An excellent way to visually increase the space are mirror surfaces. Especially if the whole wall will be mirrored. But experts do not recommend installing mirrors in places where they will reflect the working area. The best place to install mirrored surfaces, where their reflection is the front of the living room.

Do not forget about auxiliary rooms
In order for the design of a one-room apartment to be complete and evoke the feeling of a job well done, you need to work with auxiliary rooms - a kitchen, a bathroom, a toilet. Due to the rational use of these rooms, changing their design, it is possible not only visually, but also physically beneficial to change the design of the entire apartment. How?
We consider the kitchen. We bring into this zone everything that is necessary for cooking and eating, without forgetting the rules for the design of the kitchen room. A very solid space for general use can be obtained by using hanging cabinets in the design. In them you can put all the dishes and kitchen appliances that were previously in the cabinets, bedside tables, sideboards, located on the "expanses" of your one-room apartment.
In order to somehow add space in a one-room apartment, let's look into the bathroom and the bathroom. With a certain layout, combining the bathroom with the bathroom will give excellent results. As a result, a pretty decent space is freed up. On a small apartment scale, of course. How is this done technically? Most likely, the transfer of the toilet to the bathroom. It is already necessary to proceed “from local conditions” by performing some redevelopment. The main thing is that the area of the bathroom can now be added to the total.


A good option to increase the useful area of a studio apartment is to replace the bathroom with a shower. Many square meters will not be freed, but the area from under the bathroom will be very handy. The vacated space can be used for a dressing table or a washing machine, which, perhaps, before that stood next to the kitchen table.

Visually, you can increase the space by installing transparent, glass doors leading to auxiliary rooms. True, such doors should have blinds to close this space at the right time.

Style solutions
As for the style, it is best to finish a one-room apartment in the style of minimalism. Only this style will help you solve all the questions about its design. A TV hung on the wall will also free up some of the space that was occupied by the table for him. The bed is located only in the center of the apartment, with the headboard against the wall. The rest of the furniture is distributed in the corners.

High-tech style, its rationality with elements of aesthetics, will be very useful in a one-room apartment.

Finally. What you should not do
To achieve the desired effect of the design of a one-room apartment, do not:
- Use dark colors when decorating walls, ceilings. Dark color will have the opposite effect: the room will look compressed, gloomy. The same applies to simulating overlap.


- Exposing flowers or other household items in a window opening, you additionally reduce natural lighting, which plays an important role in increasing the space of a room. Flowers are best kept on the wall in special brackets in the brightest part of the room. The main thing is that the windows are free.


- Make a different level ceiling in the center of the room. On the contrary, he will oppressively act on those present. The effect of such a ceiling is good when zoning functionally different rooms. Not correct the situation and artificial lighting, made in accordance with all the rules, and the combination of colors of walls and ceilings.

As you understand, the result of the design of a one-room apartment is completely up to you. No solid cash is required for this work. Everything is built on your imagination and on our article. Good luck









