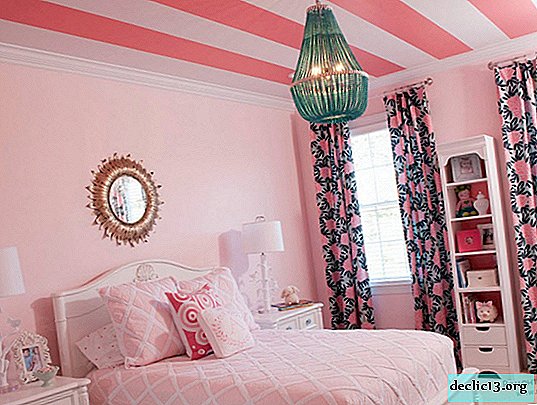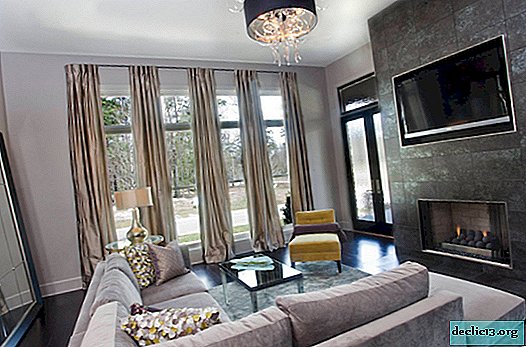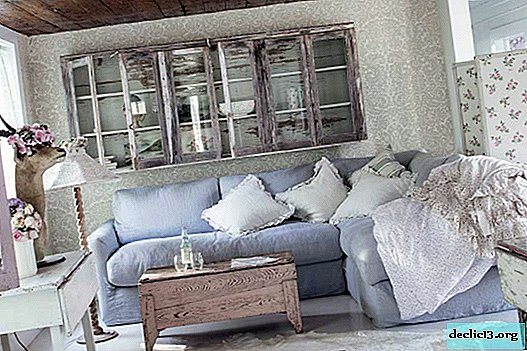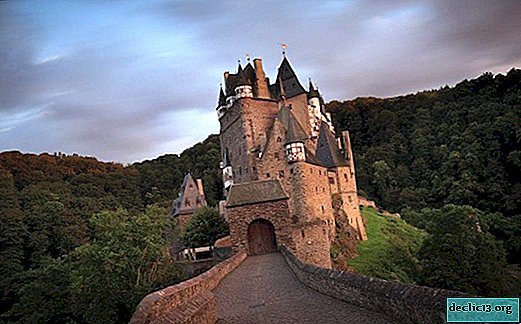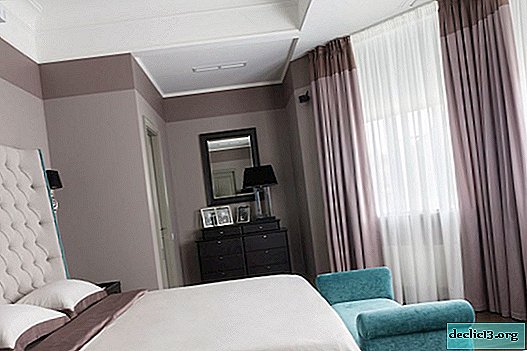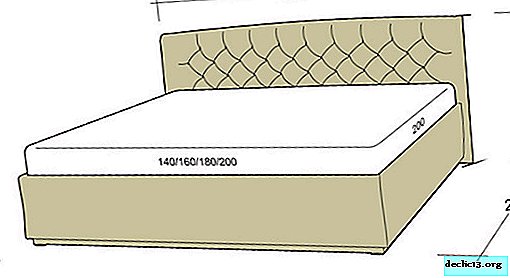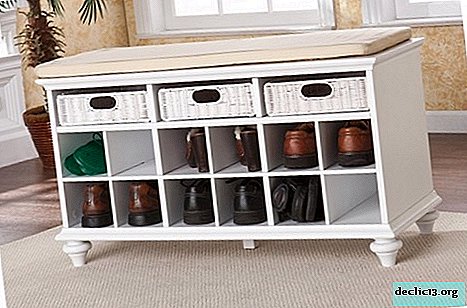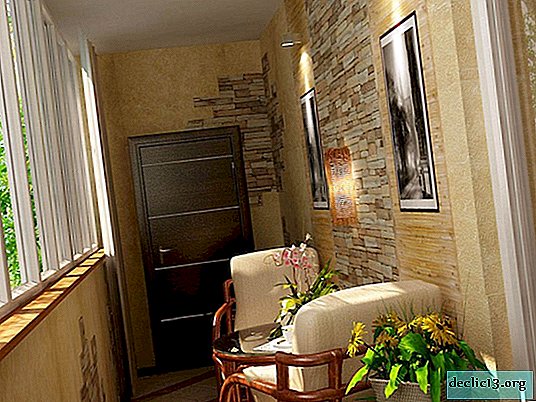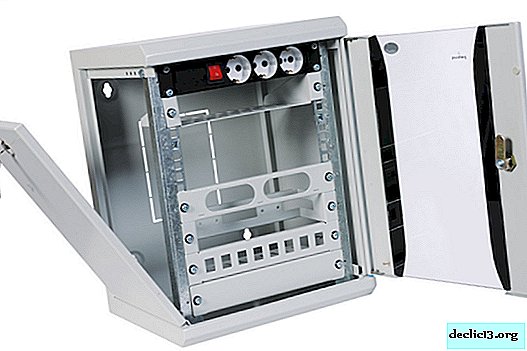Loft style on the example of an apartment in Nizhny Novgorod
The use of industrial aesthetics as part of the design of residential premises is becoming increasingly popular among our compatriots. If initially the loft style was used in former industrial buildings, warehouses, which, after closing, were sold to private individuals, then nowadays, even within the framework of a regular apartment, you can implement a design with elements of a loft-style. True, in the case of standard housing in an apartment building, redevelopment is indispensable. Loft style is famous for its scale - high ceilings, large panoramic windows, spacious rooms without partitions. In an apartment, as a rule, redevelopment involves the combination of living room, dining room and kitchen areas. Sometimes a hallway “joins” these functional segments. Let's look at the example of one apartment located in Nizhny Novgorod, as the owners, together with the designer, got out of the situation and equipped a standard loft-style apartment with elements of modern style.

Living-dining room-kitchen
It is not easy, but real, to achieve a feeling of spaciousness in a city apartment of standard sizes. Using an open plan in the living room, which is both a dining room and a kitchen, allows you to save freedom of movement by placing several functional areas in one room. In the resulting space, you can use either one finishing option for all segments, or use zoning using finishing materials. For example, as in this case, the kitchen area has its own floor covering and individual beam designs on the ceiling, separating the functional segment from the living room area. Such design decisions are dictated, first of all, by the practical side of the issues - it is obvious that ceramic or stone tiles on the kitchen floor are much more practical than a laminate or parquet.
It is difficult to imagine a room decorated in a loft style without using brickwork as an accent or as an option for finishing all walls. If at the birth of the loft style, the brick walls were inherited by the owners of converted industrial premises, nowadays brickwork is created specially or the existing surface is treated with special antiseptics and varnishes. The same applies to open communications, which are especially noticeable on the ceilings of the premises. Industrial aesthetics advocates for demonstrating wires and pipes, wiring lines, junction boxes, and ducts. When decorating a modern home in the loft style, open wiring and other engineering systems emphasize contrasting against the background of a light finish, giving the interior not only dynamism, but also brutality.
The original lighting system has become one of the highlights of the interior of the Nizhny Novgorod apartment. Each functional area of a large room has its own lighting system, in addition to spotlights, providing the proper level of illumination of the entire space. In addition to its main function, lighting also has a zoning function. The separation of the living room and dining room is very arbitrary and is indicated only by the location of the furniture.
In the kitchen space, all storage systems, household appliances and work surfaces were successfully placed in a single-row layout of the furniture set. The light beige glossy surfaces of the kitchen facades do not attract attention, creating an excellent backdrop for the more distinguished elements of the interior - a kitchen apron, wall and ceiling decorations. Obviously, in the working area of the kitchen space it is necessary to provide brighter lighting - for this, a system of wooden beams was created on the ceiling, in which, as in the cells, there are fluorescent lamps.
To maintain a balance between the contrasting design of the living room and the calmer design of the kitchen, the pillar zone between them has a very brutal and even bright appearance. The black frames of the dining table and chairs, combined with light wood and a delicate shade of upholstery, looks contrasting and stylish, acting as the focal center of the entire room.
Bedroom and study
The bedroom is isolated, which is increasingly found in modern homes, the design style of which was chosen as the style of former industrial buildings. In a wound, in such dwellings only a bathroom was an isolated room. But for many homeowners, creating a secure, isolated, and intimate environment for sleeping and relaxing is a matter of principle. If the square of the room allows, then in such bedrooms it is possible to place additional functional areas - an office, a boudoir, a sitting and reading area, a segment with a dressing table.
In the bedroom space, the loft style somewhat recedes into the background, despite the active use of masonry and communications exhibited. Some bohemianism in the modern interpretation becomes the main motive for the design of the room. This is due to the presence of a dressing table, living plants and even flowers, carved frames for designing an accent wall above the headboard as an alternative to conventional moldings, an unusual choice of textile design for a berth.
The office area, separated by dense, heavy curtains, has its own unique features of space design. Despite the presence of decoration that connects the entire room in a harmonious way, the cabinet has its own unique accents - the original print of wallpaper on one of the walls, the presence of a display cabinet with a bar and a light bookcase as an alternative to traditional cabinet cabinets.
Utility premises
The bathroom of a modest size, in addition to the standard set of plumbing, had to take over the placement of the washing machine. Using a fairly dark color palette in a small square room requires a high level of illumination. A whole composition of pendant lights with shades of various shapes and colors has become a functional decoration of the bathroom. Not to mention the cladding of one of the walls with ceramic tiles decorated in patchwork style.
In a small space of a bathroom, it is not easy to reflect the motives of industrial aesthetics without affecting the practicality of operating a utility room. Masonry is excellent for this, but only in the form of a successful imitation on ceramic tiles. And you can finish the image of the original bathroom with the help of a designer pendant lamp and a mirror in an unusual frame.



