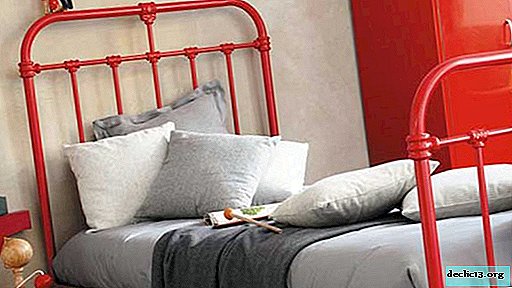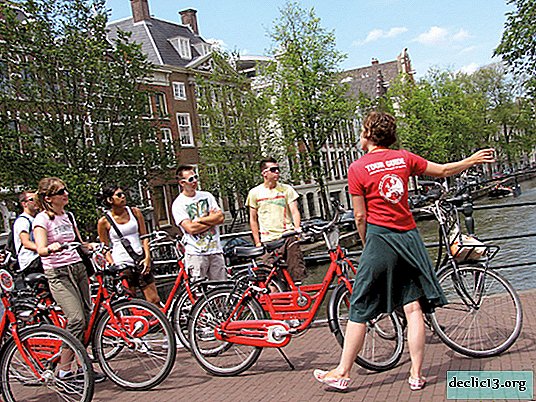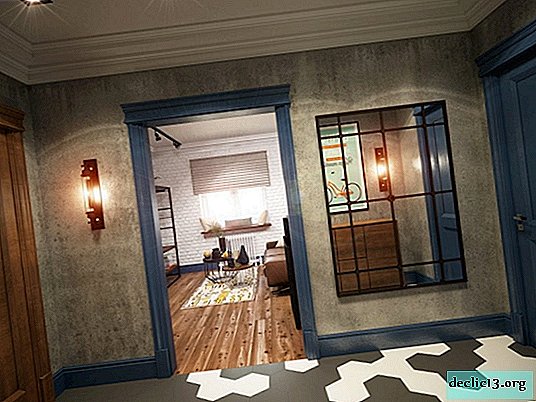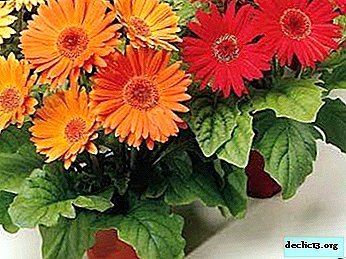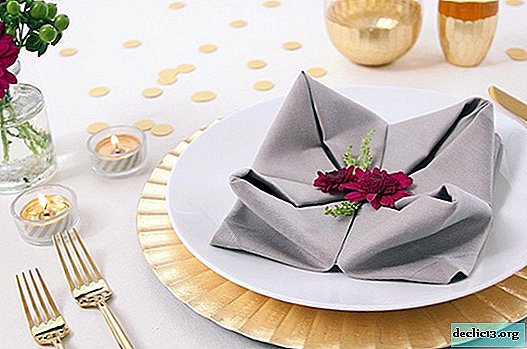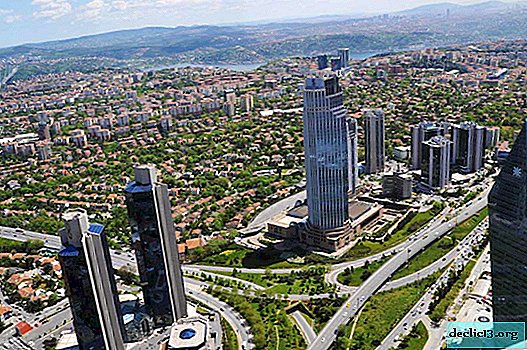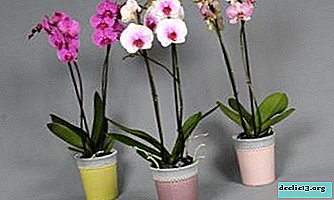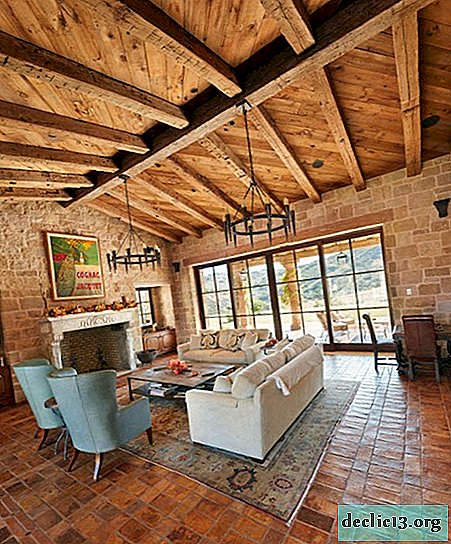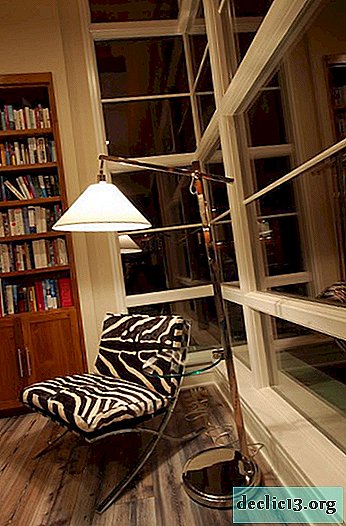Modern English style in the interior of a country house
The English style in interior design is a harmonious combination of Georgian and Victorian stylistic trends. Georgian style gravitates to the canons of antiquity, with its clear lines and symmetry of the organization of space. The color palette of this design direction is also conservative and restrained, almost all surfaces are performed in light, neutral shades. In turn, the Victorian direction in the design of rooms, more relaxed in the color scheme, and in the methods of furnishing the interior. Be sure to use noble wood for furniture. In the colors of textiles and wall decorations, floral motifs are often present, and family heirlooms and collectibles are decorative elements.
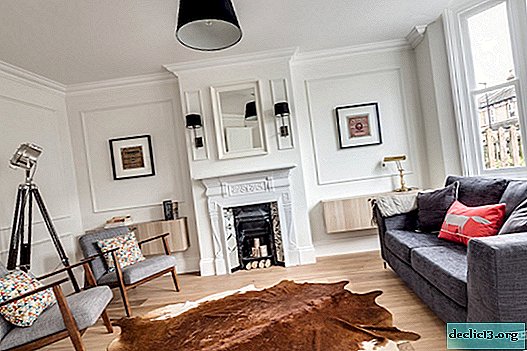
Your attention is invited to the design project of a country house, made in the English style. No traditional living room in the style of foggy Albion is complete without a fireplace or its imitation. Acting as the focal point of the room, the fireplace gives symmetry and organization to the living room.

Snow-white shades in the decoration of the walls, ceiling and central element are in perfect harmony with light wood flooring and neutral colors of furniture upholstery. Only the dark color of lamps and picture frames is a contrast in this bright living room.

An interesting design technique was the implementation of wall cabinets, as if hanging in the air. The finish of the flooring coincides with the material of the built-in furniture - a frequent technique for the English interior.

In addition to the living room, on the ground floor of the mansion there is a spacious kitchen combined with a dining room. The room is literally flooded with sunlight, thanks to the huge windows and glass doors from the ceiling to the floor.

The snow-white shades of the working kitchen area are only shaded by the silver sheen of appliances and accessories. The presence of wooden elements - in the flooring and in the dining area, gives the room a warmth of character.

Ergonomic arrangement of work and dining surfaces allows you to save time on routine kitchen work. Even the most unloved activities are more pleasant to carry out in a comfortable and friendly atmosphere. A convenient kitchen island with a built-in sink allows you to wash dishes taken from the dining area, and after drying, place them immediately in the cabinets and drawers integrated in the lower part.

One of the walls of the kitchen is fully equipped with a system of built-in wardrobes, which allows you to place not only all the dishes and cutlery, but also successfully mask household appliances.

Exit to the backyard is framed by small columns with brickwork, the shades of which perfectly match the color of wood on the floor.


Climbing the snow-white stairs, we find ourselves on the second floor, where the living rooms are located.

The design of one of the bedrooms located on the upper level is simple and concise. Light, neutral shades in the interior decoration are only slightly diluted with bright spots of textiles and decor elements.

The bedroom is equipped with a gray and white bathroom. The laconic combination of snow-white stucco and many shades of gray in stone trim are reflected in the brilliance of mirrors and plumbing components.

The second bedroom is located in a room with a sloping ceiling, which did not prevent the organization of a spacious and comfortable room for sleeping.

A successful design move was the location of the bed in a wooden niche with a built-in mirror and lamps.

Built-in storage systems are hidden in the snow-white walls of the room, which allows you to free the entire bedroom from unnecessary interior items.

This bedroom also has a private bathroom in bright colors.

In this more spacious bathroom, in addition to a bathtub of an interesting design, it was possible to place a shower cabin.

A bright room with a neutral color scheme in the decoration, symbolizes the principle - "nothing more."

